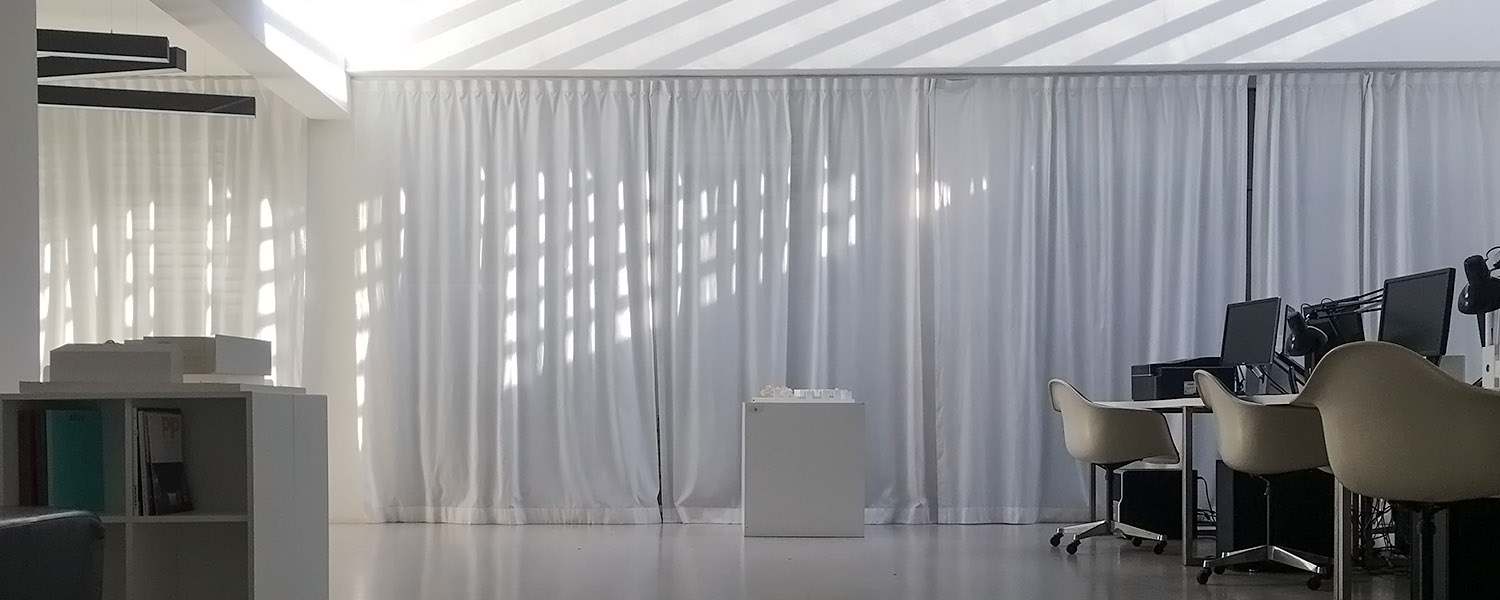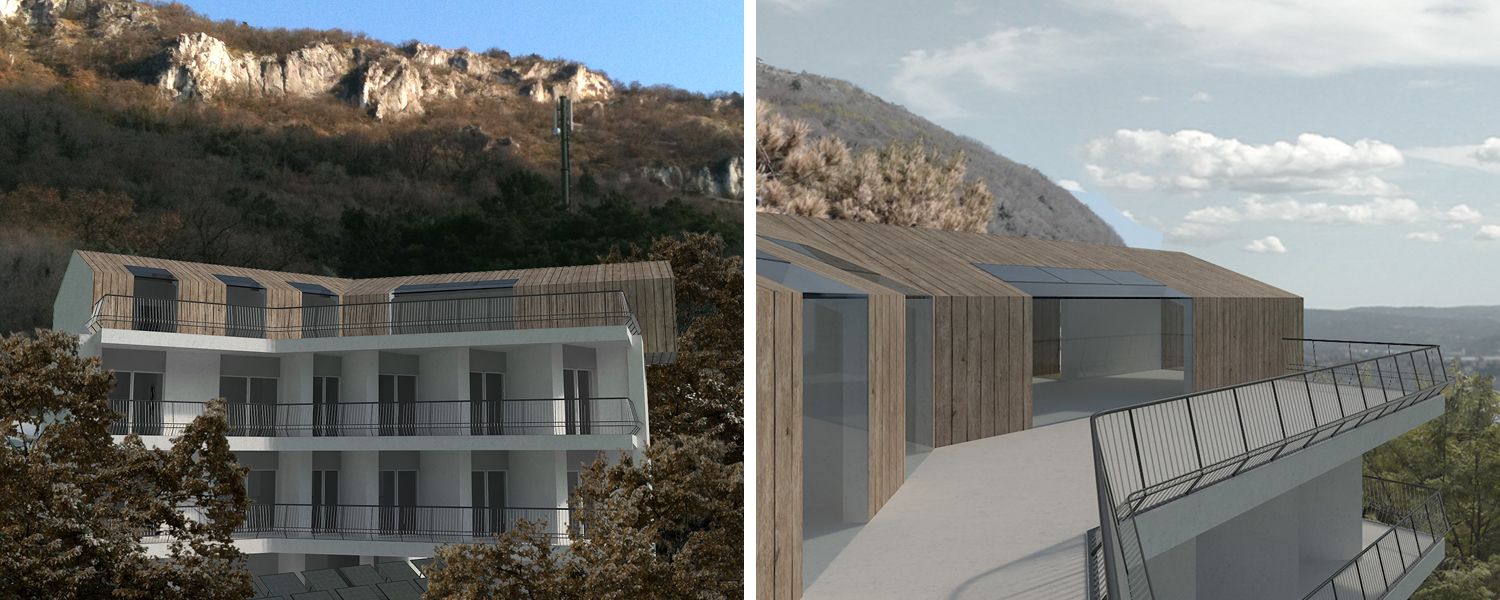Victorian Remix has been shortlisted for The British Home Awards by The Sunday Times. The "Home transformation of the year" seeks the best refurbishment, restoration or conversion of an individual home designed by an architect in Britain.
Featured in the Knowledge Capital by NLA
We are proud that our educational project for Eurocentres is featured in the Knowledge Capital research by NLA. The research paper looks at new visions for London’s education and health sector, showcasing the best projects & initiatives that support the transformation of London.
The publication is available for download here.
Season's Greetings
Our team at Guarnieri Architects wishes Season’s Greetings.This year our Christmas Card shows a landscape of growing trees.
Victorian Remix featured in Dezeen
Our project Victorian Remix now featured in Dezeen with pictures by Quintin Lake.
Victorian Remix shortlisted for AJ Retrofit Award 2017
Our recently completed project, Victorian Remix, has been shortlisted in the house category for the AJ Retrofit Award 2017.
The AJ Retrofit Awards recognise and celebrate design, engineering and construction excellence that prolongs and improves the life of the built environment.
Guarnieri Architects Commended at Schueco Excellence Awards 2017
Our project, Victorian Remix, was commended at the Schueco Excellence Awards for Design and Innovation, in association with RIBA Journal. The award was presented at 42nd floor of the Leadenhall Building and a special awards supplement printed with the July edition of RIBA Journal.
Judges enjoyed the boldness of the contemporary addition."It brings a cube of light into it. A lovely contrast, incredibly elegantly detailed." -Pankaj Patel, Judge of Schueco Excellence Awards 2017.
London Design Foosball
Guarnieri Architects successfully defends its title and wins the London Design Foosball for a second year in a row defeating DOS Architects in an epic final.
We would like to thanks our sponsor Artemide for their continuous support and all the TOWANT team for their effort in organising this event.
The London Design Foosball is the European Design and Architecture table football tournament.
New projects
New projects added to the Projects section.
You can now see what we have been up to.
Season's Greetings
Guarnieri Architects Christmas Card series – Snowflake Types Blueprint
Residential project completes
Our residential project in South London has completed this week.
We are very proud of what we achieved and happy that our client can finally enjoy the space we designed for him.
Berlin XX museum masterplan
With the announcement of the competition for the Museum of the 20th Century being awarded, we are happy to present our proposal submitted for the first stage of the competition.
Guarnieri Architects' answer to the challenges of the site was to create open and accessible public spaces at ground level for the enjoyment of all visitors. The new volume above is simple in shape and although it has iconic quality it does not attempt to compete with the surrounding significant iconic building of the Philarmonie and the Nationalgalerie.
Within dense and historic urban context such us this one we think that the opportunity is to retain the open space as this becomes less and less as the city grows.
We like to call our project a “public landscape with a silent icon”.
London Design Foosball
Guarnieri Architects emerged as winners in the London Design Foosball - the European Design and Architecture table football tournament.
Our team fended off opposition from Paul McAneary Architects in the semifinal and from AHR in the final to secure the trophy.
We would like to thanks Gianluca and Silvia of TOWANT for the impeccable organisation and Artemide, our sponsor, for their support.
Season's Greetings
This year our Christmas Card is “Season’s Landscape”. It represents an imaginary landscape made out of mountains with a star profile. The star is part of the imagery of Christmas and the white and blue resembles the colours of the snow on the mountains. At this time of the year our thoughts are with those colleagues who are less lucky than us. This year we support the Architects Benevolent Society.
The Architects Benevolent Society is dedicated to helping architects, assistants, technologists, technicians, landscape architects - and their families – in times of need. It helps people of all ages who have experienced illness, accident, redundancy, unemployment, bereavement or other personal misfortune. www.absnet.org.uk
Progress
Our residential project progressed further on site. All main structural work is now completed and the contractor is now working on the finishes.
If you would like to see how far you can go with a Victorian structure stay tuned on this website for further upgrades.
Office upgrade
We have done some work to our office. Here is a preview.
The works included the replacement of the heating system and all light fittings with more efficient ones. We believe we cut our carbon footprint in half.
The project also aimed at making the space a more appealing and productive place for our staff.
Progress
Substantial progress on our residential project on site. Famella is doing a fantastic job on this very demanding project.
Stay tuned to find out about the most amazing transformation of a Victorian structure.
Season's Greetings
This year we used the Koch pattern to design our Christmas Card. It is one single line of this pattern and it is laid out so the profile looks like a landscape or an imaginary cityscape. It has a star profile in it and it is white like the snow. How much there is in a single continuous line!
Guarnieri Architects is delighted to support Shelter this Christmas.
Guarnieri Architects wins planning in Italy
Guarnieri Architects is pleased to announce that it has been granted planning permission for a residential project situated in a protected landscape area on the coastline of the city of Trieste in Italy.
The project is the extension and environmental upgrade of an existing villa on a cliff by the seaside, with a wood behind. Taking inspiration from the location, the cladding for the new top floor is a continuous envelope of wood that helps to blend the project into the surrounding landscape.
PV panels are integrated with glazed surfaces to minimise their visual impact and avoid the “stamp” effect. Large glazed surfaces take advantage of fantastic views over the gulf of Trieste.
The planned environmental upgrade work on the existing building, and the construction techniques used for the new addition, will significantly reduce the carbon emissions of this 1960s residential building. Work is due to start on site next year.
Guarnieri Architects wins RIBA Live Pitch 2013
Guarnieri Architects has emerged as the winner of the highly contested RIBA Live Pitch 2013, seeing off competition from Dos Architects, Sarah Wigglesworth Architects and Mamou-Mani.
The project, Floating Waterline Gardens, responded to the brief set out by Argent seeking to retain and enhance the community Skip Garden on their King’s Cross site.
Our proposal focuses on improving the public realm and integrating the community garden facility with the Camley Street Natural Park. At the same time it improves the edge of the canal along the park with a floating system incorporating water-purifying planting.
We would like to thank Thomas Ermacora of Clear Village, who joined our team for this project, for his invaluable input.
Eurocentres shortlisted for the AJ Retrofit Award 2013
Our recently completed project for Eurocentres has been shortlisted in the school category for the AJ Retrofit Award 2013.
The AJ Retrofit Award reward and celebrate excellent design of retrofit projects which have extended the life of an existing building through adaptation or upgrade, in an innovative way to improve energy efficiency.




















